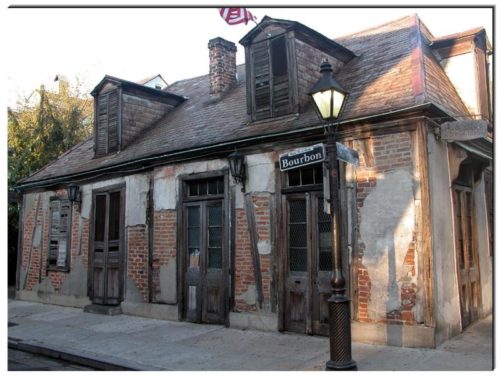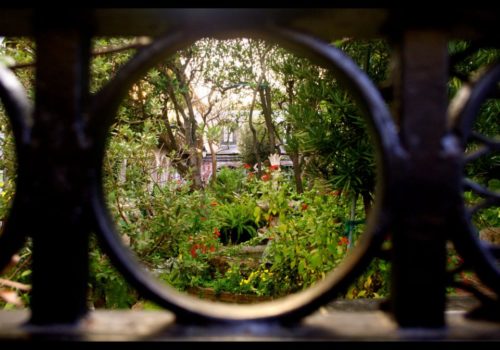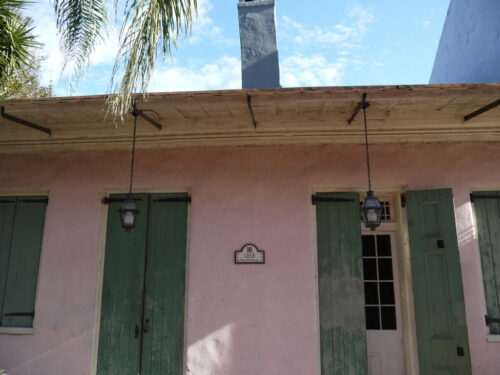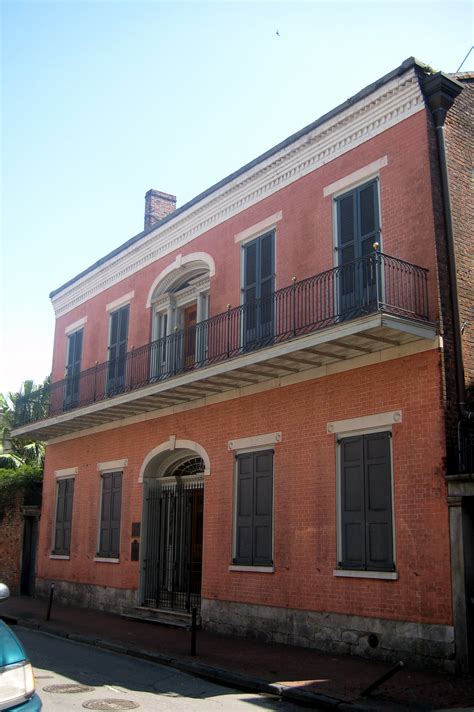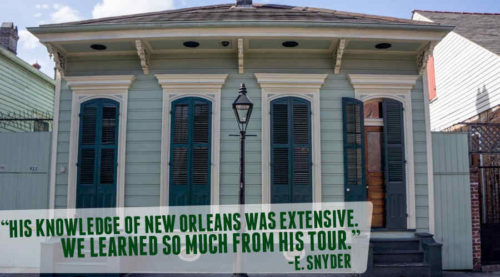What is the architectural origin of the French Quarter?
The architectural origin of the French Quarter in New Orleans can be traced back to its colonial history and is a combination of Spanish, French, Creole and even American. Two fires would destroy the city in 1788 and again in 1795 in the Spanish era of New Orleans. The City was rebuild in a much more Spanish style with more brick and wrought iron balconies. After the Louisiana purchase of 1803 New Orleans become a booming port town. Americans flooded into the city and settled uptown, in the Garden District.
Here are the key architectural origins of the French Quarter
French Colonial Influence:
New Orleans was colonized by the French. The French Quarter was the original city founded in 1718 though very little of the buildings constructed in the French Era have survived. French colonial architecture in the area featured elements such as steeply pitched roofs, hipped roofs, dormer windows, and thick masonry walls. Examples of French Colonial Architecture can be seen on the Ursuline Convent 1100 Chartres St and Lafitte’s Blacksmith shop at 941 Bourbon Street.
Spanish Colonial Influence:
In 1762, Spain was given control of Louisiana from The French to prevent the British from taking it. The city’s architectural style began to reflect Spanish colonial design principles. Spanish colonial architecture introduced features like wrought-iron balconies, stucco exteriors, and enclosed courtyards with fountains or gardens which allowed for privacy and relief from the hot and humid climate. The iconic ironwork balconies, which are now synonymous with the French Quarter, are a distinct Spanish architectural feature.
Creole Architecture:
The blending of French, Spanish and African influences in New Orleans gave rise to a unique architectural style known as Creole architecture in the early 19th century. Creole townhouses, typically feature a narrow facade with a balcony on the second floor and a Courtyards with lush gardens and fountains are common in Creole architecture, providing a private oasis in the city or “Creole cottages, which are simple four room houses with one chimney running down the middle. The architecture of the French Quarter was adapted to the hot and humid climate of New Orleans. Many buildings featured high ceilings, large windows, and open galleries to promote air circulation and provide shade.
Elevated living spaces, often built above ground level, helped mitigate the risk of flooding during heavy rains or hurricanes”
American Influence
You might think of the French Quarter as anything but American but many creoles were building structures like two story brick Town homes in the French Quarter and they were drawing inspiration from American Architecture in cities like Baltimore, Philadelphia and New York. The thing to keep in mind is that while the French Quarter has been intentionally spared through historic preservation these efforts are rare in other American Cities. So it’s uncommon to see anything as old as 1850 in most other American Cities much less an entire neighborhood of them. Examples of this style can be seen in Greek Revival columns, and Cast Iron Galleries. The Herman-Grimma house is an excellent example, designed in 1831 by American architect William Brand.
Today, the French Quarter’s architectural heritage is celebrated and protected. Its unique blend of French, Spanish, Creole, African, and Caribbean influences, combined with adaptation to local conditions, gives the neighborhood its distinctive and charm. Many of its buildings are recognized as examples of exceptional historic architecture, making the French Quarter a living museum of New Orleans’ past. Learn more on one of our free to join walking tours of the French Quarter or you can check out our self-guided architecture tour of the French Quarter


