Free Self-Guided architectural tour of New Orleans, French Quarter.
New Orleans is unique for many reasons, the food, the music and of course, the architecture! Learn more about the French Quarter’s unique architecture on this self-guided architectural tour of the New Orleans French Quarter. New Orleans possesses an abundance of historic architecture constructed over a period spanning almost 300 years. The city is home to more then 20 nationally registered historic districts and scores of local and national landmark buildings.
Almost half of the buildings New Orleanians live in today were built before World War II. Some of them even date back to the 18th century! This is extremely unique in the United States where post-war booms lead to urban “renewal” and the destruction of historic buildings. In the following guide we will go over the most common building types and architectural styles you will see in New Orleans with examples of each type. We will focus on The French Quarter. While we think if you are visiting New Orleans you should also explore other neighborhoods like the Garden District and Bayou St. John. The French Quarter is the easiest to access for most visitors. The French Quarter has been continually occupied for 300 years and as a result features many examples of the most common building types and architectural styles you will see in New Orleans.
Building Types VS Architectural Styles
Before we start a note on what we mean by “Building Types” and “Architectural styles”. Building type refers to the layout of the building. Many professionals refer to this as the “bones” of the structure. Is it long and narrow? How many stories? Does it have a balcony or a gallery? Architectural Style refers to its decorative elements. Like what do the porch columns and brackets look like? Does it resemble a Greek Temple or a wedding cake? Like a lot of things the popularity of architectural styles goes in and out of fashion so you can often date a building based on it’s architectural style. Though it’s important to note that often styles are mixed together. In this guide the headline will usually be the building type and then in the description we will discuss the architectural style and history of the building.
What does the word Creole mean?
In the following article we will use the world Creole a lot. Creole translates as “from the Island” and was originally used to refer to someone of French ancestry who was born on Saint Dominique (present day Haiti). In New Orleans it meant something similar. Someone of French ancestry who was born in New Orleans. New Orleans in the early 19th century was truly a melting pot of French, African, German and Spanish culture as we will learn in the following tour, this is heavily reflected in the Architecture of the French Quarter. Today, due to rampant post anabelle segregation and racism it generally refers to someone of African American ancestry.
Gallery vs Balcony
We will use the words gallery and balcony a lot in this article and it’s important to understand the distinction between the two. A Gallery is supported with columns and is a mid-19th century technology giving a property owner twice the amount of outdoor space as compared to a balcony which is unsupported. While not invented in New Orleans it became extremely popular here due in part the climate. The larger size of a Gallery and compared to a balcony gave the residents shade in the hottest parts of the summer when the sun was at its highest point.
Map of Self-Guided Architure Tour
Creole Cottage 1218 Burgundy (Creole 1810)
We start the tour in a part of the French Quarter locals refer to as “the lower quarter”. This is a reference to the fact that this part of the French Quarter is down river. Locals orient themselves by the location of the River and the Lake not cardinal directions. The city has been constructed in a grid pattern following the twists and turns of the river so streets don’t always stay in one direction. Today the Lower Quarter tends to be more residential and much quieter, so it’s a great place to explore the Architecture of the French Quarter.
Our first stop is located next to Cabrini Playground, a popular park and next to Cosimo’s Bar (1201 Burgundy). Both are local favorites. If you require refreshment before the start of the tour we recommend Cosimo’s Bar with reasonable prices and friendly locals get yourself a drink to-go and let’s start the tour!
A Creole Cottage is a building type in New Orleans featuring a square brick home with steeply pitched roof that is parallel to the street and often with a short second story. The front door usually butts up to the street. These are often some of the oldest surviving houses in New Orleans with some dating back to the 1700s. The story goes that the style, which draws on Caribbean and French/Spanish influences, dates to just after Spanish introduced the first property taxes. These taxes were based the number of chimneys a home had(makes sense in a time before central heat). To get around the tax homeowners built a cottage with one central chimney that each room could share. While this perhaps makes sense there’s no evidence to prove or disprove this. (at-least I can’t find any records of this) Many of these homes were built by the New Orleans sizable population of Free People of Color (link).
This particular creole cottage was built in 1810 for Jose Antonio La Rionda. This makes it pretty old even by French Quarter standards. It was eventually acquired by Francois Correjolles, who built the Beauregard-Keyes House in 1826. We will see that house later on the tour. In 1887 it was purchased by Medard H. Nelson, “a man of color, According to records. He ran a school out of the building in 1896. The Nelson family owned the property until it was bought by the city in 1939. That same year the Federal Government through the WPA program would clear the homes to the left of this property to build the present day Cabrini Playground and this property was restored. For many years the New Orleans Recreation Department or NORD would use this property as a Doll Museum which earned it the nickname “The Dollhouse”. They also ran afterschool programs from this property until the 1980s when lack of funding caused it to be shut down and property sat unused for years. In 2006 the city sold it to Jon Kemp and her husband, John Reed for $500,000.They have painstakingly restored this property to its former glory including unearthing a fountain and Garden in the back and replacing a wall and railing that collapsed. Pictures of the interior can be seen here on this nola.com article.
The style of this house would be described as Creole. While often thought of as a “French Colonial ” style, it is in fact an architectural style developed in New Orleans. It represents a melding of the French, Spanish and Caribbean architectural influences in conjunction with the demands of the hot, humid climate of New Orleans. If you’d like to see more examples of this Creole style of Architecture we highly recommend check out the Bayou St John neighborhood just a couple miles down Esplanade Ave from the French Quarter. Check out our guide to the Bayou St John neighborhood here.
As the aesthetics of American architecture were accepted within the Creole population in the 1820s, the style died out in favor of more fashionable styles like Greek Revival. Hallmarks of the Creole style include simplicity, brick, stucco or weatherboard exterior walls, large six over six windows, French doors, no dominant entrances and shutters attached with strap hinges on all windows and doors. In 2‐story Creole townhouses or mixed use buildings, fanlights above ground floor windows often open to provide ventilation and can provide illumination to an entresol or mezzanine. Unroofed second floor galleries with wrought iron railings were often added after 1850.
Shotgun house. 923 Governor Nicholls St. (Victorian, 1892)
Around the time the last house was constructed Bernard Marginy was subdividing his old family plantation downriver of the French Quarter across present day Esplande Ave. This is known today as “the Marigny” and is probably today most famous for Frenchman Street, a live music mecca (check out our guide to live music in New Orleans here). While plenty of wealthy creoles flocked to the area, he also subdivided many small narrow plots and sold them to anyone who spoke French. Creoles, often of mixed ancestry, constructed wood framed house on raised brick pillars. They were long and narrow with a porch, tall ceilings and featured no hallways just 4-8 rooms straight back. The shotgun is born. This is where the story gets…muttled… and as with any vernacular form of architecture we will probably never know it’s true origins. Many people (tour guides included) will tell you that the name comes from the fact you can shoot a shotgun through the front door and it would hit the back. While this could be true more recently professor John Michael Vlach has suggested in an article that the origin of the building style and the name itself may trace back to a Dahomey Fon term ‘to-gun’, which means “place of assembly”.
To showcase their skills many Creole carpenters added ornate corbels or brackets in a Victorian style (a popular style at the time) and painted their homes bright colors. Victorian style architecture was popularized in New Orleans by the growing American population and this double shotgun is a great example of the hybridization of a local New Orleanian building type with a popular late 19th century American style of architecture. This building type has spread throughout the USA from California to New York where they are often referred to as Railroad houses. While you are in New Orleans check out all the different styles of Shotgun houses. Some feature a second story in the back called a camel back, some have side porch which functions like an outdoor hallway, some feature wildly different styles and colors including this one just down the street just a block away at 923 Governor Nichols.
The Ursuline Convent, 1112 Chartres Street (French Colonial 1745)
The Ursuline Convent (1112 Chartres Street) is one the only surviving examples of French Colonial Architecture in the French Quarter. Built in 1745 for the Ursuline nuns it is more than likely the only building built in the French Quarter during the French era 1718-1763 that has survived. It is also the oldest public building in all of Louisiana. Compare it with the last two houses we looked at. It looks much more…European…and would probably fit right in in France in 1750
The Ursulines were the first religious order to arrive in Louisiana from France and this structure was built for them by the Governor. It was to function as a convent, school and orphanage.
Built of stucco-covered brick, the present-day Old Ursuline Convent is typical for the French in this era. It is a formal, symmetrical building, severely lacking of any sort of ornamentation. Only the slightly arched window set in shallow moldings, the rusticated quoins at the corners and narrow central pedimented pavilion break the even rhythm of the fenestration. The broad plain hipped roof, broken only by small low-set dormers contrasts well with the multi-windowed facade and completes the austere but not unpleasant, finely proportioned building.
The property is still owned by the Catholic church and is a museum open for tours daily at 10am.
BK historic house. 1113 Chartres Street (built in 1832, Greek Revival )
The BK house was built in 1826 as a raised center hall cottage in a Greek revival style. The Center Hall cottage is an evolution of the creole cottage building type with its rectangular footprint and gabled roof. The style became popular in New Orleans in the early 1800s. Center hall Cottages are usually raised off of the ground with symmetrically laid out rooms accessed by a central hallway. Like a Creole Cottage, a Center Hall Cottage almost always features big windows and doors to help air flow in the long hot New Orleans summer. The BK house is raised an entire story off the ground. This is important in a city that’s prone to flooding and on ground lacking any rocks. Check out it’s big Greek revival style columns on the front Gallery which stands in a stark contrast to the much more subtle Creole style we saw at the beginning of the tour
Greek revival is an architectural style popularized During the 18th and early 19th centuries, in both the newly formed United States and the United Kingdom. The architecture and arts of the classical world were adopted as symbols of wealth and prosperity. Around this time you have the rediscovery of ancient Greek texts and ancient Greek public buildings. Showing your knowledge of this was a way to demonstrate that not only were you wealthy but also educated. Greek Revival was popularized in the United States around the time of our birth in public buildings in an effort to connect us to ancient Greek Democracies. Today The Greek Revival style is strongly associated with mansions, plantation houses, state capital buildings or banks but it was also popular in more modest residences.
The BK house was restored by novelist Frances Parkinson Keyes in the 1940s. Today it is open for tours and events and we really recommend it if you’d like to see the interior of a restored early 19th century French Quarter home. Check out their website for more info.
Lafitte's Blacksmith shop, 941 Bourbon street (French Colonial)
Two disastrous fires would incinerate most of the French Quarter in 1788 and again in 1791. Afterwards Spanish would pass fire-codes any two plus story structure had to be constructed from brick. There are only three structures in the French Quarter today that survived these fires. John Lafitte’s blacksmith shop on Bourbon street is one of them. While mostly known today for it’s somewhat loose connection to New Orleans’ most famous pirate Jean Laffite and for being the “The Oldest Bar in America” It is probably more accurately described as “The oldest building in America with a bar in it” . Architecturally the building is unique even by French Quarter standards.
Double Gallery 1226 Charters (Greek Revival 1850)
Here on Charters we find a row of nearly identical Double Galleries all built around the same time. Double Galleries,are a building type that features large woodframe houses, set back from the street and feature two floors or more floors with an identical front facade stretching the full width of the front of the house on both stories supported by columns and usually drawing on a Greek Revival style. This was a building type popularized by Americans in the mid 19th century.
Contrary to what you might hear on other tours of the French Quarter the French Creole population was heavily influenced by the architecture of the growing American population in the mid 19th century and this row of Double Galleries is evidence of that. These five Greek Revival double townhouses were designed by notable Creole architect J.N.B: De Pouilly in 1846 by for Dominique Lanata, most likely as a real estate investment. And then was remodeled in 1973 by architect Lloyd Rosen.
J.N.B De Poulilly was a notable New Orleans architecture. You can learn more about his life and his contributions to New Orleans here. One of his most notable buildings in the French Quarter are the excellent pharmacy Museum at 514 Chartres Street. Which not only one of our favorite French Quarter museums but a mostly intact and original Creole Townhouse in the French Quarter. It is open most days at 10am-4pm. Find out more here
Creole Townhome
Constructed in 1841 this Creole Townhome is in many ways atypical for it’s feature of a grand entrance on the second story gallery. It’s cast iron “lace” gallery was added later, sometime around 1858. As you stroll down Royal street look up and check out all the different cast iron designs. These designs were created by a blacksmith pouring molten iron into a mold, usually made of sand. Watch this satisfying video. With the expansion of the industrial revolution by the mid 19th century you could buy all sorts of cast iron products being produced all over the united states. The French Quarter probably has the most that have survived to modern times.
By the mid 19th century New Orleans was booming. Sugar production, Slavery and commercial shipping on the Mississippi river. Royal street was the center of much of that wealth. Like a sorta creole Wall Street. but space was becoming limited especially in the French Quarter. Creoles would construct Townhomes, often drawing on a combination of influences including American. Two – Three story brick buildings, usually somewhat narrow with a supported balcony (which is called a gallery), a steeply pitched roof and cast iron “lace” (add caption about how they called lace balconies because they resemble lace) balconies to show off the owners wealth and a courtyard to take a break from the hustle and bustle of the city.
The first floor was often a shop or business In 1803 the United States of America would purchase all of Louisiana territories. Americans would settle on the Upriver side of Canal Street in the “American Sector” which is the present day CBD. The buildings the Americans constructed in many ways resembled the Townhome the Creoles had constructed, brick 2-3 story structures with a shop on the 1st floor and a Gallery and Cast Iron Balconies with a courtyard. Today there is a stark difference architecturally when you cross Canal street but back in the mid 19th century both districts would have resembled each other and to an American visiting the French Quarter, the French Quarter would have looked like most other American cities you had been to. The difference is like that by the mid 20th century most of the old townhomes have been demolished to make way for large steel and glass sky scrapers but to this day you can see surviving examples in the Central Business district that wouldn’t be to out of place in the French Quarter today. The main difference between the Creole Town home you would see(and still see in The French Quarter today) and American Town home is usually American townhomes feature a main or grand entrance on the first floor.
Today Royal street is known for Art galleries and antique shops that are great for window shopping. Mortal Machine 940 Royal Street features some of the most cutting edge interesting contemporary art in the city, totally worth checking out.
Conclusion
Hopefully on this tour you gained a deeper appreciation for New Orleans unique architecture. We strongly recommend that you continue down Royal street towards Jackson Square. Take a look up at the detailed Cast Iron Galleries lining the streets of Royal Street. Catch some busking musicians outside of the Rouse on Royal Street then take a left towards Jackson Square and where you can get a deeper understanding of New Orleans and French Quarter history on our Self-guided tour of the French Quarter. You can also check out our Free (to join) Guided Tour of the French Quarter we offer most days at 10am.

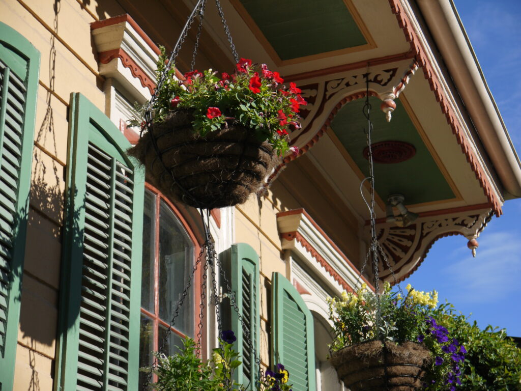
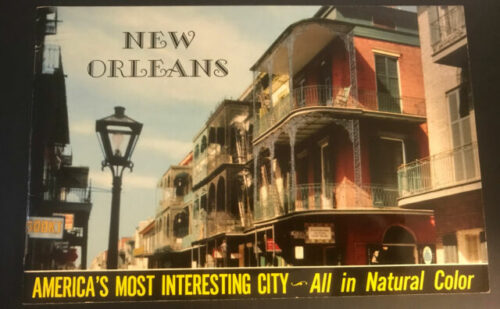

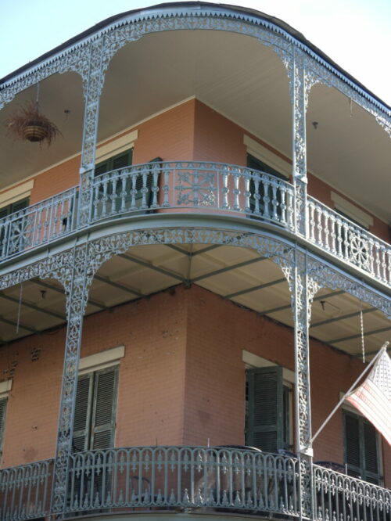
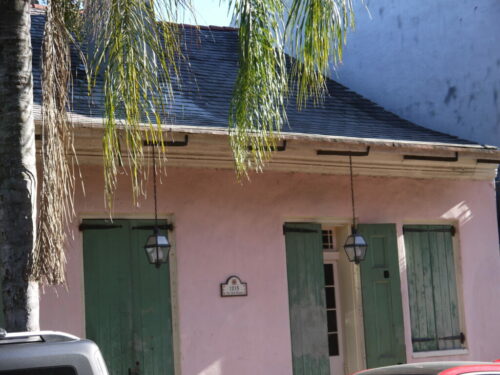
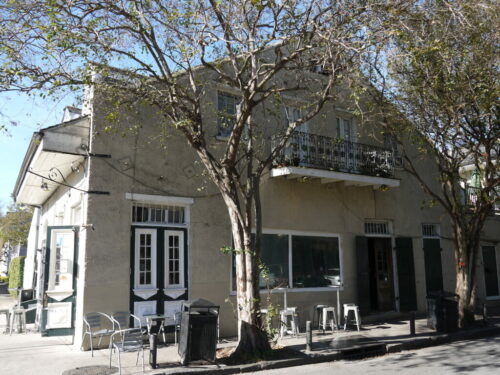
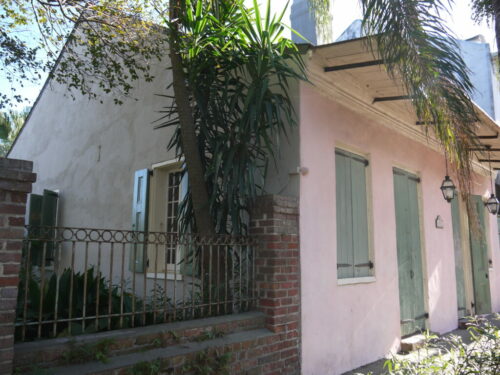
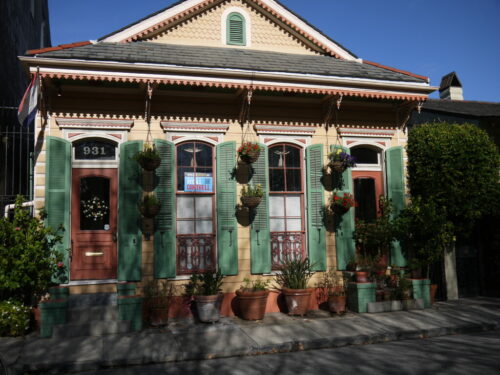
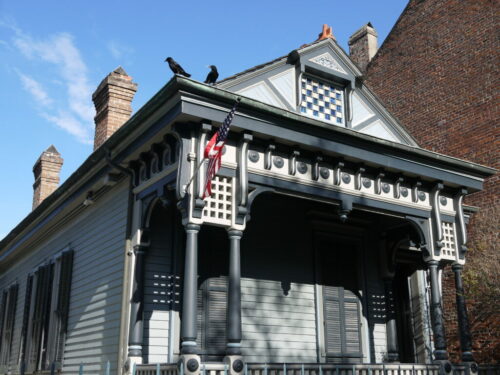
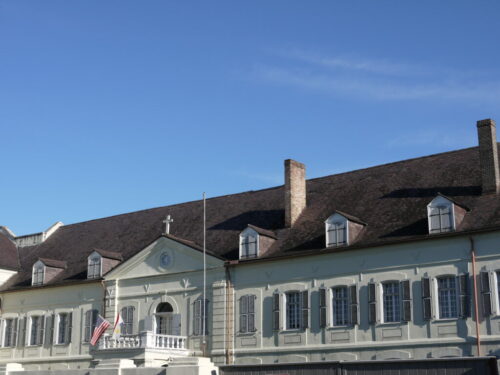
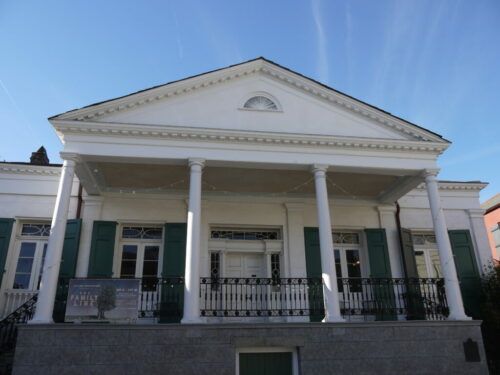
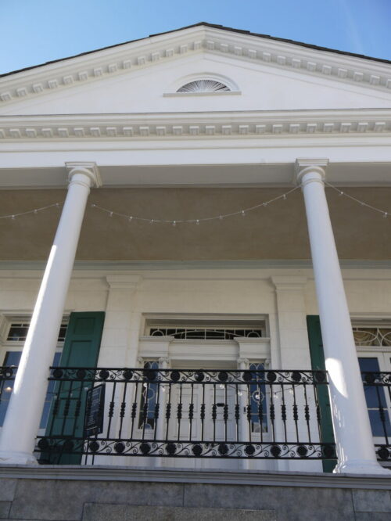
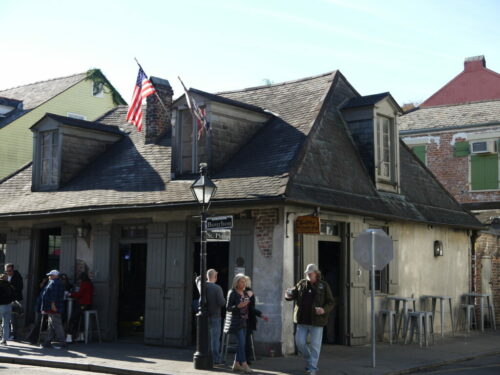
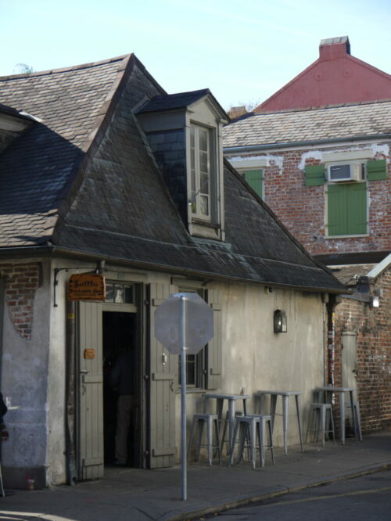
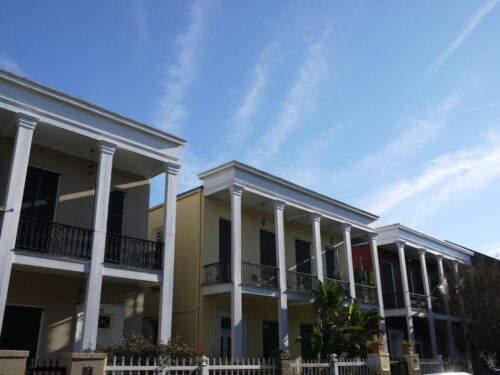
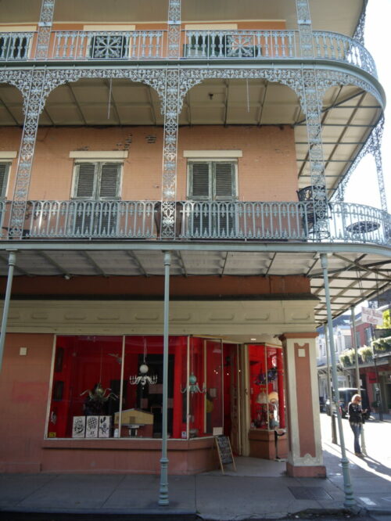
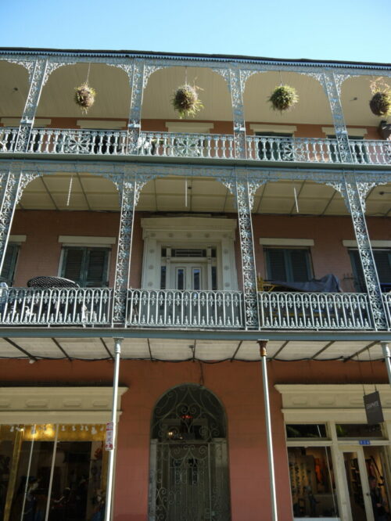
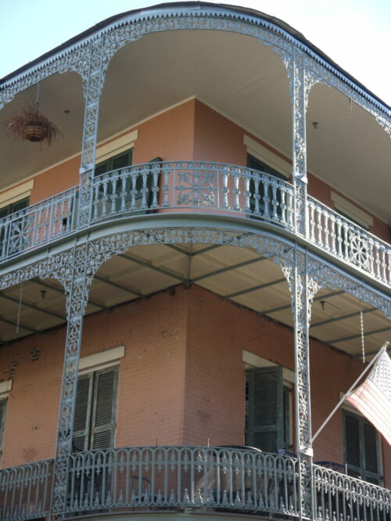
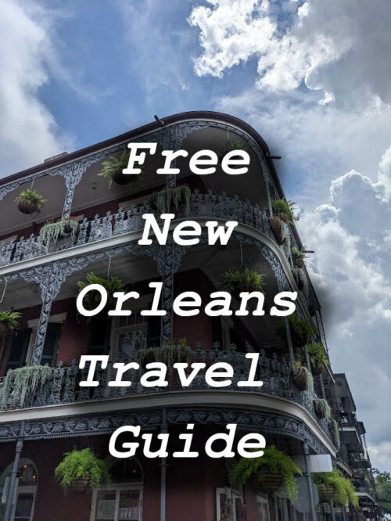

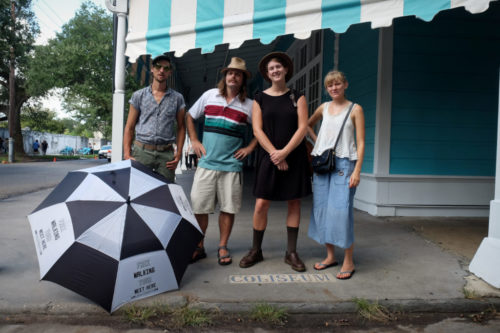




1 Comment